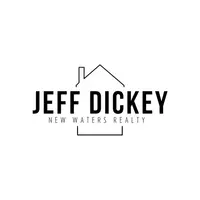
6731 Buttercup DR Elmore, AL 36025
3 Beds
2 Baths
1,543 SqFt
UPDATED:
Key Details
Property Type Single Family Home
Sub Type Single Family Residence
Listing Status Active
Purchase Type For Sale
Square Footage 1,543 sqft
Price per Sqft $139
Subdivision Briarwood Acres
MLS Listing ID 581277
Style One Story
Bedrooms 3
Full Baths 2
HOA Y/N No
Year Built 1980
Annual Tax Amount $405
Lot Size 0.770 Acres
Acres 0.77
Property Sub-Type Single Family Residence
Property Description
Location
State AL
County Elmore
Area Millbrook/Deatsville/W Of 143
Interior
Interior Features Separate Shower, Breakfast Bar, Kitchen Island
Heating Central, Gas
Cooling Central Air, Ceiling Fan(s), Electric
Flooring Carpet, Tile
Fireplaces Type Gas Log, Masonry
Fireplace Yes
Appliance Dishwasher, Electric Range, Electric Water Heater, Plumbed For Ice Maker, Smooth Cooktop
Exterior
Exterior Feature Covered Patio, Fully Fenced, Patio, Storage
Parking Features Attached Carport, Parking Pad
Carport Spaces 1
Fence Full
Pool None
Utilities Available Cable Available, Electricity Available, Natural Gas Available, High Speed Internet Available
Water Access Desc Public
Porch Covered, Patio
Building
Lot Description Outside City Limits, Mature Trees
Entry Level One
Foundation Slab
Sewer Public Sewer
Water Public
Architectural Style One Story
Level or Stories One
Additional Building Storage
New Construction No
Schools
Elementary Schools Coosada Elementary School
Middle Schools Millbrook Middle School, Airport Road Intermediate
High Schools Stanhope Elmore High School
Others
Tax ID 15 05 22 0 008 017.000
Acceptable Financing Cash, Conventional, FHA, VA Loan
Listing Terms Cash, Conventional, FHA, VA Loan






