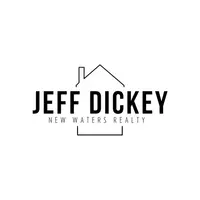
364 YESTERHOUSE DR Montgomery, AL 36117
3 Beds
2 Baths
1,344 SqFt
UPDATED:
Key Details
Property Type Townhouse
Sub Type Townhouse
Listing Status Active
Purchase Type For Rent
Square Footage 1,344 sqft
Subdivision Yesterhouse
MLS Listing ID 581265
Bedrooms 3
Full Baths 2
HOA Y/N No
Year Built 1977
Property Sub-Type Townhouse
Property Description
Discover easy, modern living in this spacious 3-bedroom, 2-bathroom townhouse nestled in a friendly Montgomery neighborhood. With a bright, open layout flooded with natural light, three cozy bedrooms (ideal for families, guests, or a home office), and two full bathrooms for ultimate convenience, this home offers the perfect blend of comfort and low-maintenance townhouse perks. Quiet evenings on your private patio are just the start of the lifestyle you'll love.
Everything you need is minutes away – walk or drive to shopping, restaurants, the mall, and more, with quick access to major roads for stress-free commuting. Weekend brunch at nearby cafés, retail therapy, or grabbing groceries has never been easier. This isn't just a rental – it's your next chapter. Available now – DM 334201-2686 or call me to schedule a tour! Pets considered | Background/credit check required - discounts offered for 18 or 24 month leases.
Location
State AL
County Montgomery
Area Mont-Ne Mont/W Of Taylor & Mclemore
Interior
Heating Central, Gas
Cooling Central Air, Ceiling Fan(s), Electric
Flooring Brick, Carpet, Vinyl
Fireplaces Number 1
Fireplaces Type One
Fireplace Yes
Appliance Dishwasher, Electric Range, Disposal, Gas Water Heater, Plumbed For Ice Maker, Refrigerator
Laundry Washer Hookup, Dryer Hookup
Exterior
Exterior Feature Fully Fenced, Fence, Patio
Parking Features Driveway
Fence Full, Privacy
Pool None
Utilities Available Cable Available, Electricity Available, Natural Gas Available, High Speed Internet Available
Water Access Desc Public
Porch Patio
Building
Lot Description City Lot, Mature Trees
Entry Level One and One Half
Foundation Slab
Sewer Public Sewer
Water Public
Level or Stories One and One Half
Schools
Elementary Schools Wares Ferry Elementary School
Middle Schools Goodwyn Middle School,
High Schools Dr. Percy Julian High School
Others
Tax ID 09-03-06-3-015-002.004
Security Features Fire Alarm
Pets Allowed Negotiable






