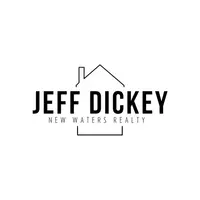633 Chanlee DR Deatsville, AL 36022
4 Beds
3 Baths
2,180 SqFt
UPDATED:
Key Details
Property Type Single Family Home
Sub Type Single Family Residence
Listing Status Active
Purchase Type For Sale
Square Footage 2,180 sqft
Price per Sqft $178
Subdivision Jackson Crossing
MLS Listing ID 568415
Style One Story
Bedrooms 4
Full Baths 2
Half Baths 1
Construction Status New Construction
HOA Y/N No
Year Built 2025
Lot Size 0.440 Acres
Acres 0.44
Property Sub-Type Single Family Residence
Property Description
Location
State AL
County Autauga
Area Pratt-Autauga County Excl. 36066-36067
Interior
Interior Features Garden Tub/Roman Tub, High Ceilings, Pull Down Attic Stairs, Separate Shower, Vaulted Ceiling(s), Walk-In Closet(s), Breakfast Bar
Heating Central, Electric, Heat Pump
Cooling Central Air, Electric, Heat Pump
Flooring Plank, Vinyl
Fireplaces Type Gas Log, Multiple, Outside
Fireplace Yes
Appliance Dishwasher, Gas Range, Gas Water Heater, Microwave, Plumbed For Ice Maker, Smooth Cooktop, Tankless Water Heater
Laundry Washer Hookup, Dryer Hookup
Exterior
Exterior Feature Porch
Parking Features Attached, Garage
Garage Spaces 2.0
Pool None
Utilities Available Cable Available, Electricity Available, Natural Gas Available, High Speed Internet Available
Water Access Desc Public
Porch Covered, Porch
Building
Lot Description Outside City Limits, Cul-De-Sac
Entry Level One
Foundation Slab
Sewer Septic Tank
Water Public
Architectural Style One Story
Level or Stories One
New Construction Yes
Construction Status New Construction
Schools
Elementary Schools Pine Level Elementary School
Middle Schools Marbury Middle School,
High Schools Marbury High School
Others
Acceptable Financing Cash, Conventional, FHA, USDA Loan, VA Loan
Listing Terms Cash, Conventional, FHA, USDA Loan, VA Loan





