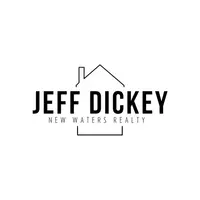1415 Barret Park WAY Montgomery, AL 36117
4 Beds
4 Baths
2,736 SqFt
UPDATED:
Key Details
Property Type Single Family Home
Sub Type Single Family Residence
Listing Status Active
Purchase Type For Sale
Square Footage 2,736 sqft
Price per Sqft $175
Subdivision New Park
MLS Listing ID 561832
Style Two Story
Bedrooms 4
Full Baths 3
Half Baths 1
Construction Status New Construction
HOA Fees $275
HOA Y/N Yes
Year Built 2024
Lot Size 9,147 Sqft
Acres 0.21
Property Sub-Type Single Family Residence
Property Description
Sensational 4-bedroom 3.5 bath floor plan with designer colors and finishes. Bonus area and 4th bedroom/3rd bath upstairs. Generous breakfast bar perfect for a quick bite or for entertaining. Pantry with shelving as well as a much-needed laundry room with additional cabinets. Enjoy the spa-like primary bath with double vanities and has two closets, garden tub and ceramic tile shower. HUGE covered porch for hours of outdoor fun in a beautiful back yard and view of the lake. This home has a tankless water heater!! Lowder provides a One Year Builders Warranty along with a 10 Year Structural Warranty through the 2-10 Warranty Company. Come make this Lowder New Home your Home and start building Your Memories today!
Location
State AL
County Montgomery
Community Pool
Area Mont-E Mont County
Interior
Interior Features Double Vanity, Garden Tub/Roman Tub, High Ceilings, Linen Closet, Pull Down Attic Stairs, Separate Shower, Walk-In Closet(s), Kitchen Island, Split Bedrooms
Heating Central, Gas
Cooling Central Air, Ceiling Fan(s), Electric
Flooring Carpet, Laminate, Tile
Fireplaces Number 1
Fireplaces Type One, Gas Starter
Fireplace Yes
Appliance Dishwasher, Disposal, Gas Range, Gas Water Heater, Microwave, Plumbed For Ice Maker, Smooth Cooktop, Self Cleaning Oven, Tankless Water Heater
Laundry Washer Hookup, Dryer Hookup
Exterior
Exterior Feature Covered Patio, Porch
Parking Features Attached, Garage, Garage Door Opener
Garage Spaces 2.0
Pool Community, Pool
Community Features Pool
Utilities Available Electricity Available, Natural Gas Available
Waterfront Description Lake Front
Water Access Desc Public
Porch Covered, Patio, Porch
Building
Lot Description City Lot, Subdivision
Entry Level Two
Foundation Slab
Sewer Public Sewer
Water Public
Architectural Style Two Story
Level or Stories Two
New Construction Yes
Construction Status New Construction
Schools
Elementary Schools Wilson Elementary School
Middle Schools Carr Middle School,
High Schools Park Crossing High School
Others
Tax ID 16 02 03 0 004 020.000
Security Features Fire Alarm
Acceptable Financing Cash, Conventional, FHA, VA Loan
Listing Terms Cash, Conventional, FHA, VA Loan
Virtual Tour https://tours.hooksimages.com/1498765?idx=1





